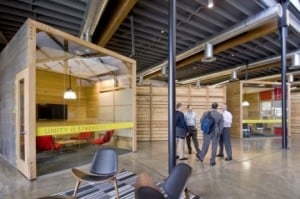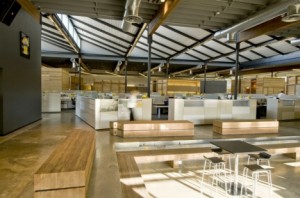 Not only is the Livestrong Foundation fighting to improve the lives of people across the nation and the world living with cancer, their National Headquarters in East Austin, Texas, is an amazing example of reuse in action.
Not only is the Livestrong Foundation fighting to improve the lives of people across the nation and the world living with cancer, their National Headquarters in East Austin, Texas, is an amazing example of reuse in action.
Previously a paper plant built in the 1950’s, this LEED Gold Project now models the tremendous artistic and aesthetic potential of incorporating existing elements and reclaimed materials into design and rehabilitation.
 In this second photo, you can see how the old manufacturing building was modified and fashioned with a new sawtooth roof. To accomplish this new design modification, which greatly increases natural lighting into the large office space below, several thousand square feet of existing flat room deck was removed. The reclaimed 3/4″ roof decking and 2″x8″ roof rafters were used to create the structure and slat siding for the cubicles, office and meeting spaces, and grand entry.
In this second photo, you can see how the old manufacturing building was modified and fashioned with a new sawtooth roof. To accomplish this new design modification, which greatly increases natural lighting into the large office space below, several thousand square feet of existing flat room deck was removed. The reclaimed 3/4″ roof decking and 2″x8″ roof rafters were used to create the structure and slat siding for the cubicles, office and meeting spaces, and grand entry.
 The final photo demonstrates how even the laminate beams were incorporated and used for benches around a large general purpose meeting space and throughout the space. The floors were the existing concrete floors and there is a large solar array that provides the majority of the electrical needs
The final photo demonstrates how even the laminate beams were incorporated and used for benches around a large general purpose meeting space and throughout the space. The floors were the existing concrete floors and there is a large solar array that provides the majority of the electrical needs
I was visiting Austin to participate in my final Echoing Green Conference. The Livestrong Foundation hosted us for half of the conference and Echoing Green alum and current Executive Director of the Livestrong Foundation, Doug Ulman served as our generous host for the weekend. I was inspired by the innovation of the space and for their commitment to social change.
If you know of someone close to you that is struggling with cancer, please share their website, livestrong.org.
